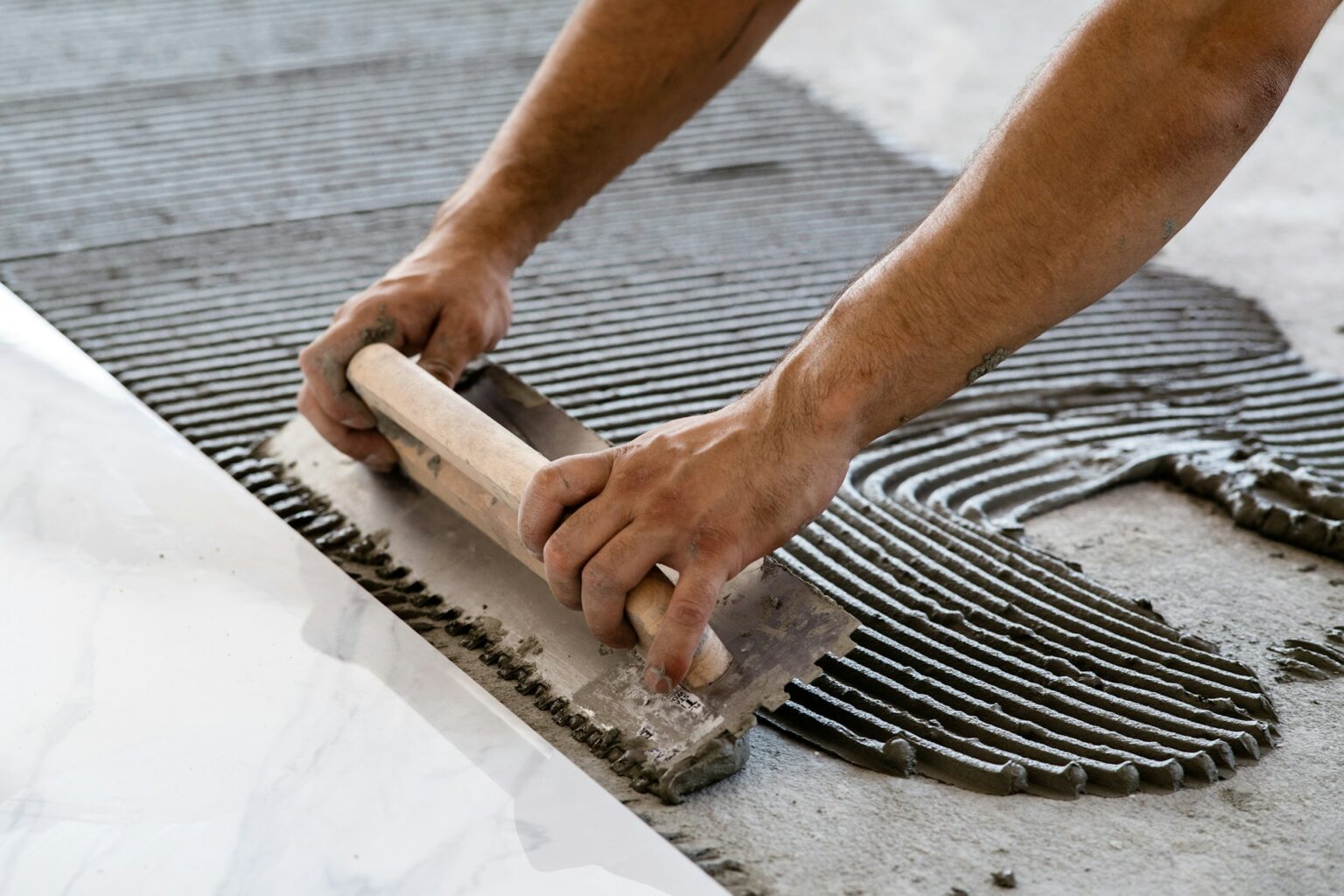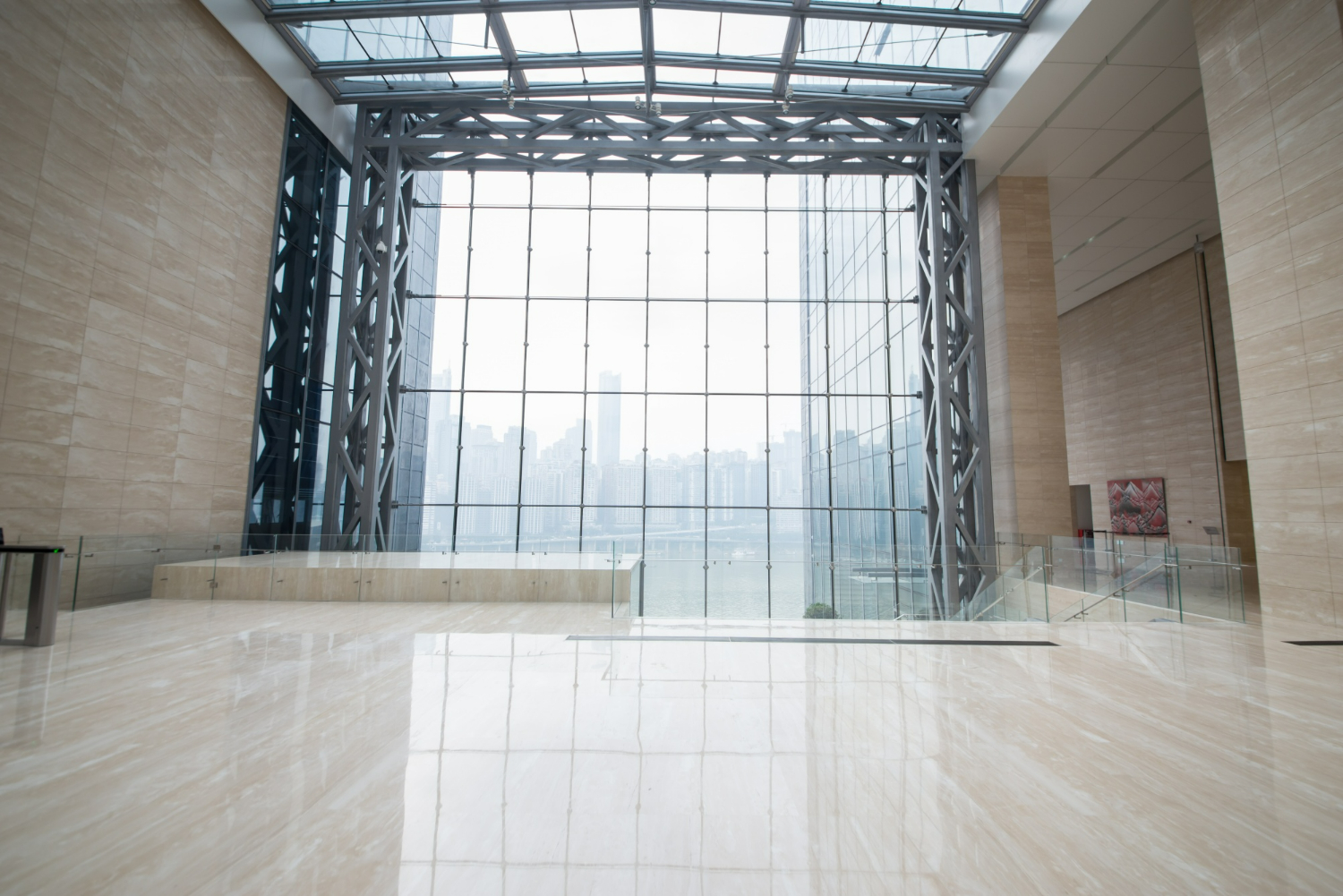Floor transitions in commercial buildings play a bigger role than most people realize. These are the lines where one surface material ends and another begins, like where carpet meets tile or vinyl bumps up against concrete. When those two surfaces don’t meet evenly, trouble tends to follow. Interrupted walking paths, unexpected elevation changes, or sudden shifts in texture can all impact how people move through a space.
For property managers or building owners in Lincoln, uneven floor transitions aren’t just annoying—they can become real hazards. Beyond tripping risks, uneven transitions can wear down faster than the rest of the floor and look unprofessional in spaces meant to impress clients or staff. Whether the issue comes up in an office, healthcare setting, or retail space, it needs attention before it grows worse.
Understanding Uneven Floor Transitions
Uneven floor transitions happen when two different types of flooring don’t sit flush at the point where they meet. It might be a small bump where the carpet shifts into tile, or a noticeable height difference where vinyl planks connect to poured concrete. Sometimes the material expands or shrinks over time. Other times, the wrong thickness or finish gets chosen during installation. Either way, the result isn’t just something that looks off. It interrupts the flow of how people walk and move.
People might not think much about a half-inch dip from hallway to waiting area until someone catches their toe on it. These small transitions affect people who push carts, use walking aids, or just expect smooth movement from one room to another. In a commercial building, that kind of snag can quickly turn into complaints or worse, injuries.
This usually happens because commercial buildings use a mix of materials. Offices might have carpet in individual rooms but vinyl in shared corridors. Clinics may use rubber flooring in treatment rooms but tile in the bathrooms. When there’s no proper transition strip or uneven subfloor work underneath, flooring changes become trouble spots instead of seamless steps.
Causes of Uneven Floor Transitions
There’s no single cause for uneven flooring. Sometimes it’s tied to the materials chosen. In other cases, it’s all about execution during the build or remodel. Here’s where it most often goes wrong:
– Subfloor height differences: If the base layer under one flooring type sits higher than another, the final surfaces won’t line up unless it’s corrected before installation.
– Poor planning during renovations: When new flooring is installed without leveling prep or measuring neighboring materials, uneven transitions are almost guaranteed.
– Flooring thickness mismatch: Different materials come in different thicknesses. Laminate, ceramic tile, vinyl, and carpet all sit at different heights when laid down.
– Wear and shifting: Over time, areas with more foot traffic might compress or loosen, especially with carpet or rubber flooring.
– Temperature and moisture changes: Some materials expand and contract based on the environment, which can push edges upward or create gaps.
To give an example, consider a school in Lincoln that replaces old hall carpet with LVT, or luxury vinyl tile. The installation is rushed ahead of reopening, and the tile meets original rubber flooring in the classrooms. A height gap forms because the old subfloor wasn’t adjusted. Kids trip near the doorway, furniture wheels catch, and the fix that was meant to refresh the building creates new problems.
Often, these issues are easy to prevent but hard to ignore once they surface. The problem isn’t always visible right away, but it gets worse with use. And the longer it goes unaddressed, the tougher it gets to fix without replacing whole sections of flooring. That’s why it’s smart to keep a close eye on surfaces during any update or expansion. Even when it feels like a small bump between two rooms, it can signal bigger problems below.
Solutions for Fixing Uneven Floor Transitions
When uneven floor transitions show up in commercial buildings, they can’t just be ignored or chalked up to wear and tear. Fixing them takes more than just snapping in a transition strip or laying a quick patch. It requires looking at what caused the problem and choosing the right method to deal with it. In many cases, that means hiring professionals with experience in commercial flooring installation in Lincoln who understand how different materials and surfaces need to work together.
Here are some approaches professionals use to address uneven transitions:
1. Rebuilding or adjusting the subfloor: If there’s a large difference in elevation between surfaces, a contractor may need to grind down or raise part of the subfloor to make everything level.
2. Adding proper transition pieces: When the height difference is small, transition strips or reducer molding can bridge materials like carpet and tile, or vinyl and concrete.
3. Choosing compatible materials: Sometimes the best fix involves changing one flooring type to better match the height or flexibility of the adjacent material.
4. Reinstalling poorly placed flooring: If there was a sloppy installation or a rushed renovation, the cleanest solution might be to pull up sections and start fresh with proper prep and alignment.
5. Repairing moisture-related damage: Floors that have warped or lifted due to water exposure can be leveled with drying, sealing, or spot-replacement of damaged areas.
Each situation is different. What works to fix a tile-to-carpet mismatch in one retail space might be totally wrong for a warehouse with heavy equipment rolling across epoxy-coated concrete and vinyl. That’s why experience and a good eye for details really matter. It’s not just about how it looks. It’s also about how it functions and how safe it is to walk on.
If you’re dealing with repeated complaints, changed floor layouts, or noticeable shifts in walking surfaces, it’s time to take action. Catching the issue early can save time, money, and future headaches.
Preventing Future Problems With Commercial Floor Transitions
Once the floor is fixed, the next big step is preventing the problem from popping up again. A little planning and regular upkeep can help commercial floors stay even, smooth, and professional-looking for the long haul.
Here’s what matters most when it comes to prevention:
– Plan flooring choices during the design stage. Don’t treat flooring like an afterthought. Matching materials that are similar in thickness and compatibility during early planning helps avoid uneven transitions later.
– Prioritize proper subfloor prep. Make sure leveling, moisture barriers, and all prep work are handled before the floor materials go in. Shortcuts during this stage are a key reason problems show up later.
– Schedule regular walk-throughs. Building managers should walk their spaces regularly and look for early signs of shifting or wear at transition points.
– Look out for high traffic and equipment routes. In areas where carts or heavy supplies move between rooms, those floor transitions may break down faster. Design with that wear in mind, and monitor over time.
– Work with commercial flooring pros. They’ll catch things others might miss, like where an HVAC change adds moisture to one part of a space, or where a minor height gap could become a liability.
For example, a healthcare clinic in Lincoln recently looked to remodel patient rooms with more modern surface finishes. During the planning stage, they revisited past flooring struggles, especially places where rubber flooring dipped into higher tile areas in bathrooms. By consulting with an experienced team early and adjusting the subfloor height beforehand, they prevented those same issues from repeating on the new floor plan.
Once transition problems are fixed, staying ahead takes a mix of smart material choices and regular attention to traffic areas. It doesn’t have to be complicated, but it does need to be intentional.
What to Expect From the Pros at Floors Inc.
When uneven floor transitions affect how people move through a commercial space, it’s not something to put off. The difference between a rushed solution and a well-planned fix can show up fast in wear patterns, safety issues, or poor visual appeal. Getting it right means understanding how materials work together and what’s actually happening underneath.
Lincoln-based buildings face a wide range of flooring environments: offices, schools, hospitals, and retail spots with unique needs. Flooring updates and transitions that are done right will outlast something put together without much thought. That’s why working with teams who’ve done this before makes a big difference. They know what to look for, how to prep properly, and which materials fit best for different use cases.
Whether you’re building from scratch or updating an older building, getting help from experienced installers isn’t just smart. It’s the reason the flooring stays safe, looks clean, and holds together long term.
For businesses in Lincoln dealing with tricky floor transitions, partnering with experts can make all the difference. Floors Inc. specializes in ensuring smooth, safe, and effective solutions tailored to your space. Learn how our commercial flooring installation in Lincoln services can improve the function and appearance of your building’s floors. Reach out today to see how we can help make every step safer and simpler.


